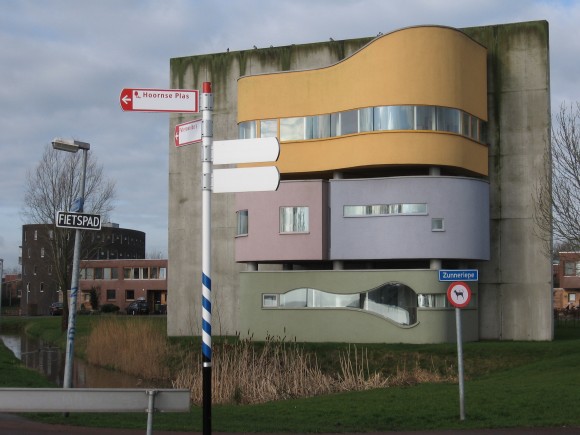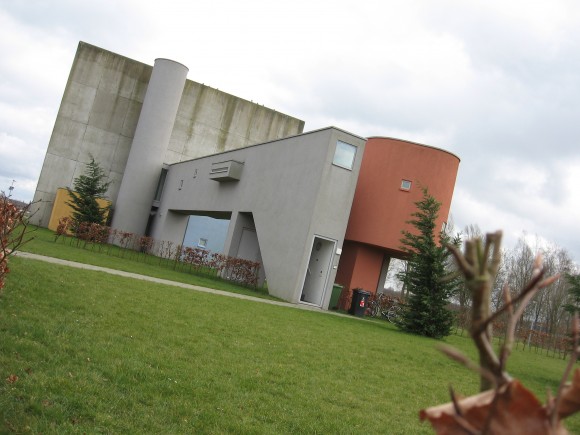Wall House for beginners: the practical use of a theoretical model

It all started with the stairs. There’s something uncomfortable about them, the steps are too high. Could that be because the Wall House was built on a larger scale than originally conceived and drawn? And I also had my doubts about the finish. There was something about it. It would have been better to have concealed the mullions behind the columns and the ‘wall’, too, would have gained power if the materialization had been pushed through. Also surely Hejduk never intended the Wall House to be covered in all that pigeon shit. But do these defects detract from the design? Or do they only serve to make it more ‘real’?
Then there are the wider questions. The Wall House is actually on the wrong continent (originally designed for North America), and in a VINEX site on a recreation area and not in the middle of a wood as intended. And its orientation towards the sun will certainly not be as originally conceived. Suddenly you start to have doubts about all the views which initially made such a strong impression and seemed so beautifully framed. Actually how can they be so beautiful? And was it all conceived by Hejduk himself? Or is it just the work of the Dutch project architect?
To be able to give a meaningful answer to these questions we must first establish whether the Wall House # 2 was actually intended to be built. For what is the value of a built theoretical model? Should we perhaps regard the Wall House as a scale model 1,2:1? Or as an object disconnected from the theoretical model, a logical sequel to it?

If we disregard these rational questions for a moment, the unique characteristics of the Wall House emerge. The highly feminine curves in the living-room facade juxtaposed with a narrow horizontal window. The freestanding columns as supporting structure that you can just walk behind. The strangely bent and wavy fenestration in the bedroom and the view out over the water from the kitchen on the first floor. And the (probably unintentional) thermal layering in the Wall House. The bedroom, on the ground floor, cool and distant. The kitchen and dinning room, hidden and pleasant. The living room right at the top, swelteringly hot as soon as the sun shines, even in winter. And as a highlight: the twenty-metre corridor. What’s more, going down the corridor to the front door there’s that same thermal layering whereby you slowly move from room temperature to outside temperature. Is that a coincidence?
Architecture is a curious kind of art in the sense that it’s not the architect himself who makes the actual piece of work but an army of specialists. In most cases it’s not even the architect who makes the final drawings. The design is perhaps visualised as a maquette (or nowadays a 3D model), but that’s about as close as the architect himself will get to the reality. This means that the design must be translated several times before a building is realized.
The design of the Wall House must also have undergone a number of translations. Hejduk’s models and sketches must have been translated to create a design that conformed to Dutch legislation. To comply, the Wall House had in the end to be scaled-up by 20 per cent. In addition, of course, drawings had to be produced. All these decisions were beset with a further problem in that it was not possible to ask Hejduk how he himself would have solved things. At that point he was already dead.
The upshot is a Wall House that is in fact not really Wall House number #2. More number #2.1; an interpretation of the Wall House #2. But does this mean that the building loses its architectonic value? Absolutely not. Staying in the Wall House remains a powerful, at times oppressive, but nonetheless wonderful experience. And that’s precisely what the built Wall House has to offer over and above the drawings or models. The experience from the inside out. The feel of sunlight through the windows; the heat at the top the living room. Adjusting the speed with which you walk down the corridor so as to arrive at the top of the stairs at the same time as your visitor. The sensation of descending the stairs towards the exit. All these experiences are not possible in a 3D model, a drawing or a maquette. And that’s what makes a stay in the Wall House unique.
UPDATE: The new videoclip of the dutch artist Meindert Talma is partly shot at the Wallhouse. see: http://www.youtube.com/watch?v=e0mzmTvEB00

